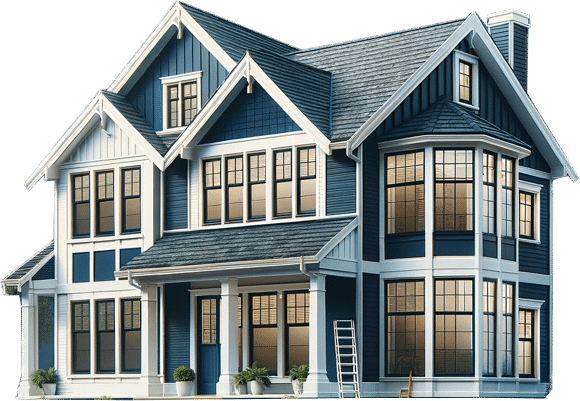How Vanguard 3D Model Works
Capture, Customize, Visualize
Features and Benefits
Precision and Personalization at Your Fingertips
3D Modeling Render

Why Choose Vanguard Remodeling
Commitment to Excellence
At Vanguard Remodeling, we blend innovation with expertise. We’re dedicated to providing exceptional service, from initial design to the final touches. With Vanguard 3D Model, we bring transparency, creativity, and satisfaction to your home remodeling experience.

Start Your Home Remodeling Journey
Join the Vanguard of Home Design
- Get a Free Demo: Experience the capabilities of the Vanguard 3D Model firsthand. Request a free demo today.
- Consult Our Experts: Have questions? Our team is here to guide you through every step of the process.
- Plan Your Project: Ready to remodel? Let’s turn your vision into reality.

